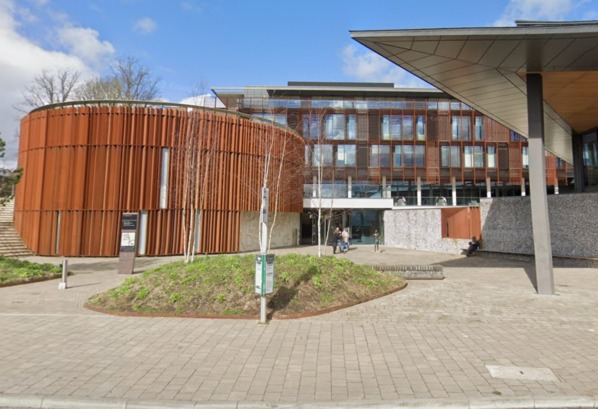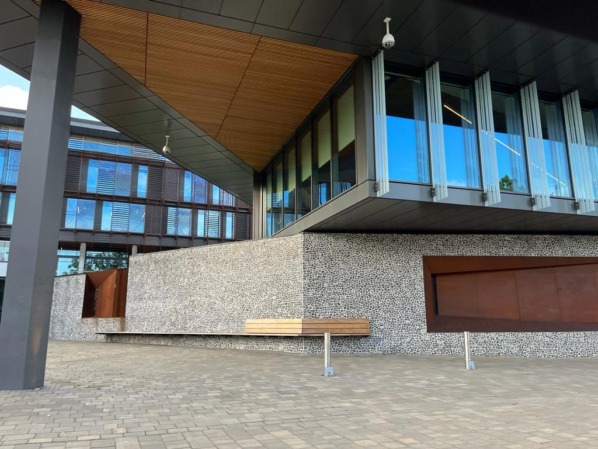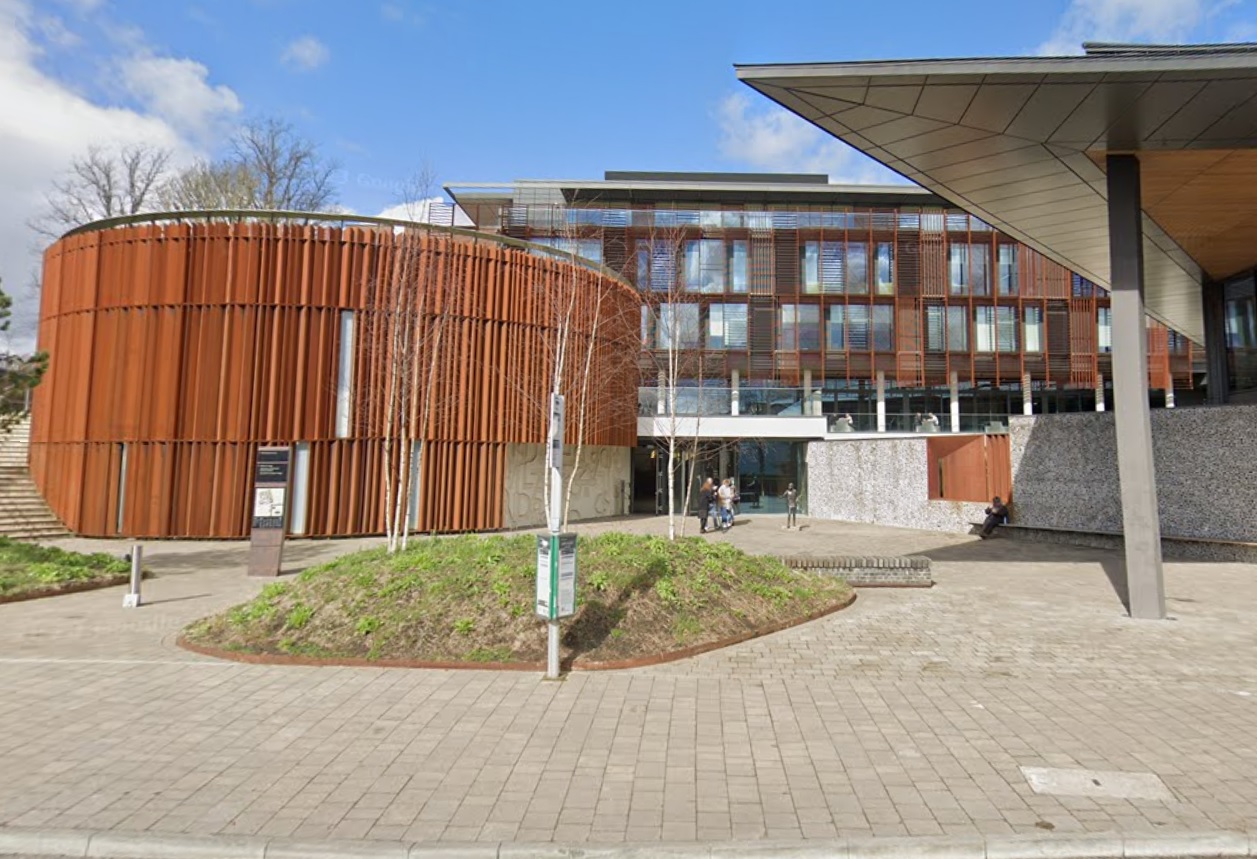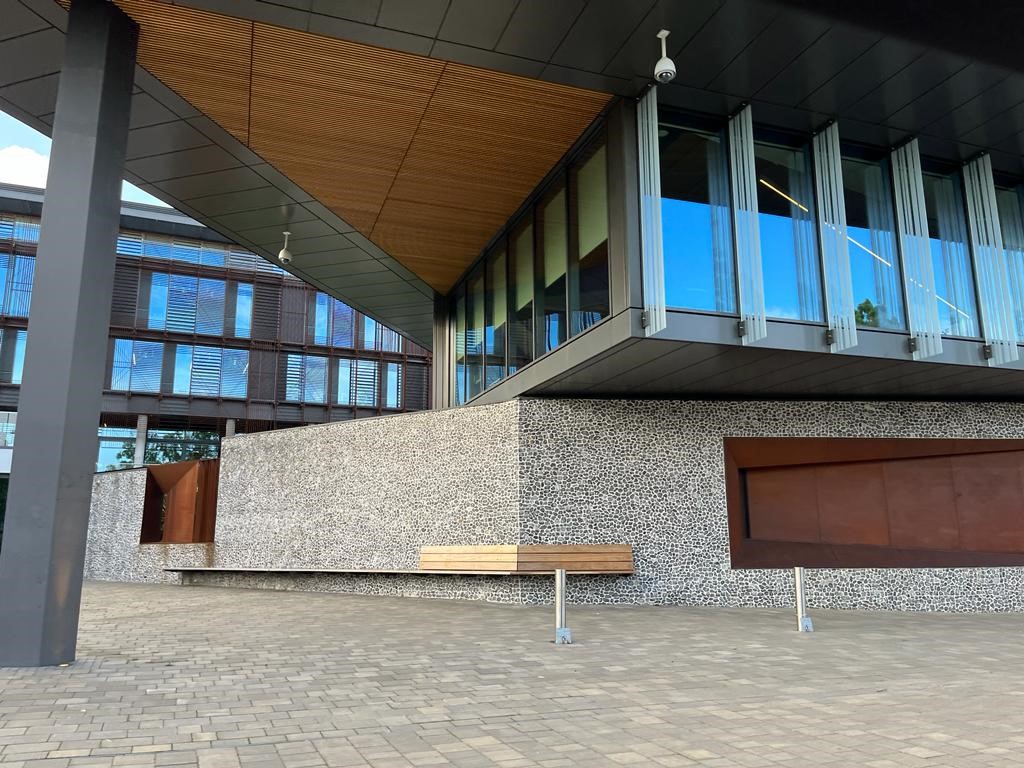Overview
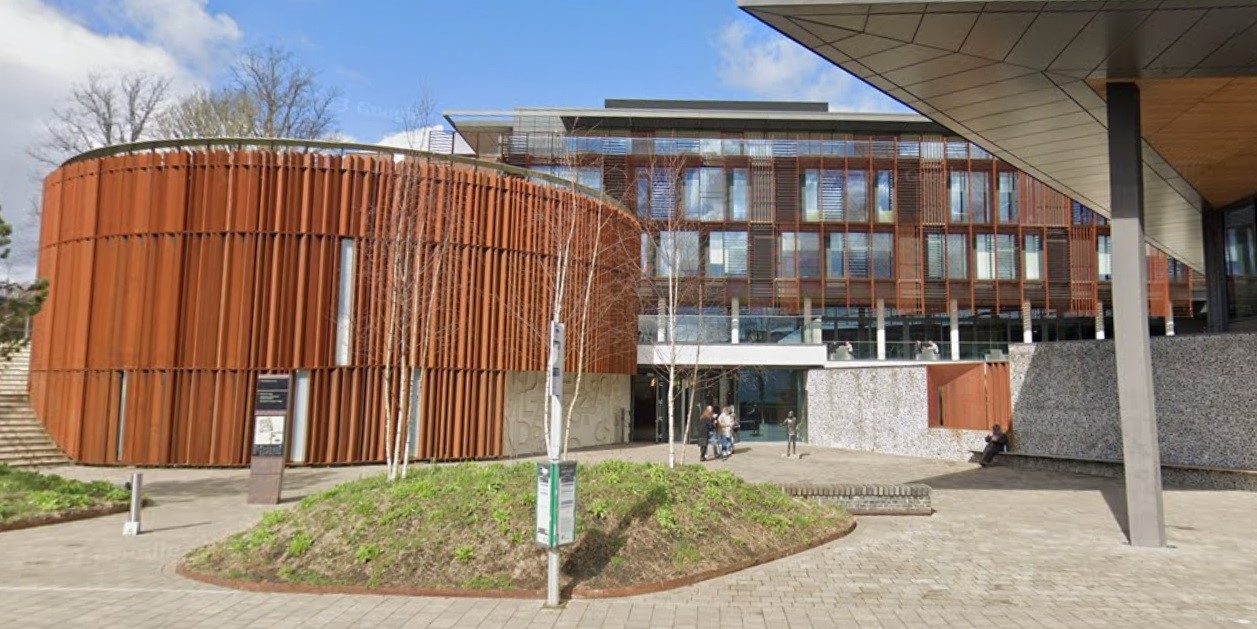
The West Downs Campus is part of the University of Winchester. It offers a range of facilities and is known for its modern learning environment. The campus focuses on various academic programs, particularly in areas like education, arts, and humanities. It’s also recognised for its sustainability initiatives and green spaces.
The £40M landmark West Downs Centre at the University of Winchester is home to the Digital Technologies computer and digital-related degree programmes and Business and Management programmes. Facilities include a new 250-seat auditorium, art gallery, café, food hall, shop, library, social learning areas and teaching spaces.
The site for this new facility, is alongside one of the main arterial routes into Winchester thus providing the University a strong visible public presence.
Reflecting the university’s core values, the building is designed to promote the mental health and well-being of both individual and collective users. It features a central water garden and a gallery showcasing artwork aimed at enhancing the well-being of staff and students.
TNG was responsible for the final technical design of the MEP Engineering Services contained within the facility. Our role incorporated an initial Technical Review of the inherited design, full technical redesign of the MEP services, in co-ordination with final architectural and structural designs.
We’re always available to chat and answer any questions you may have about our projects.
We’re always available to chat and answer any questions you may have about our projects.

