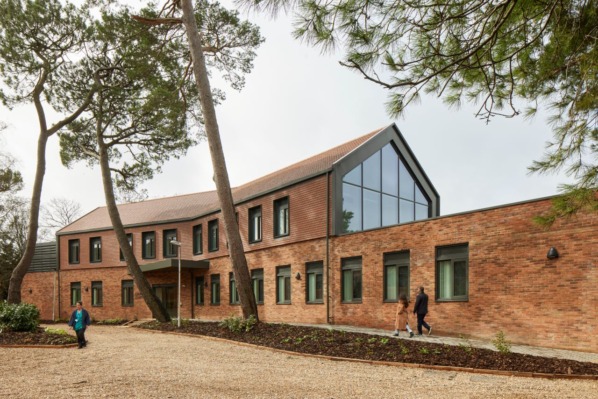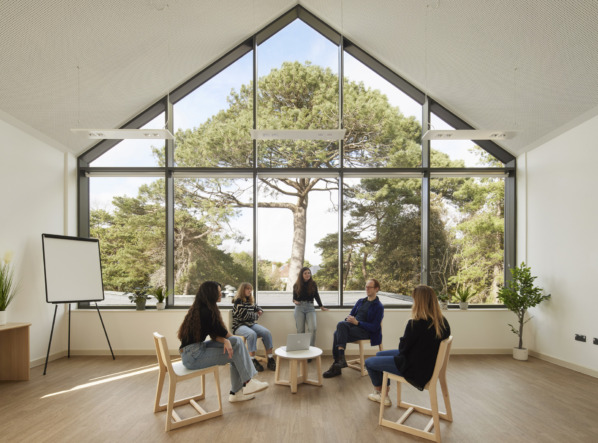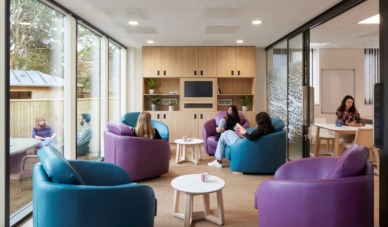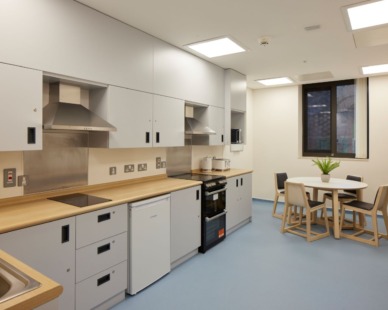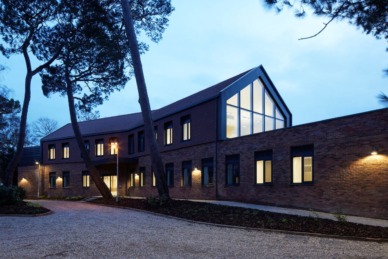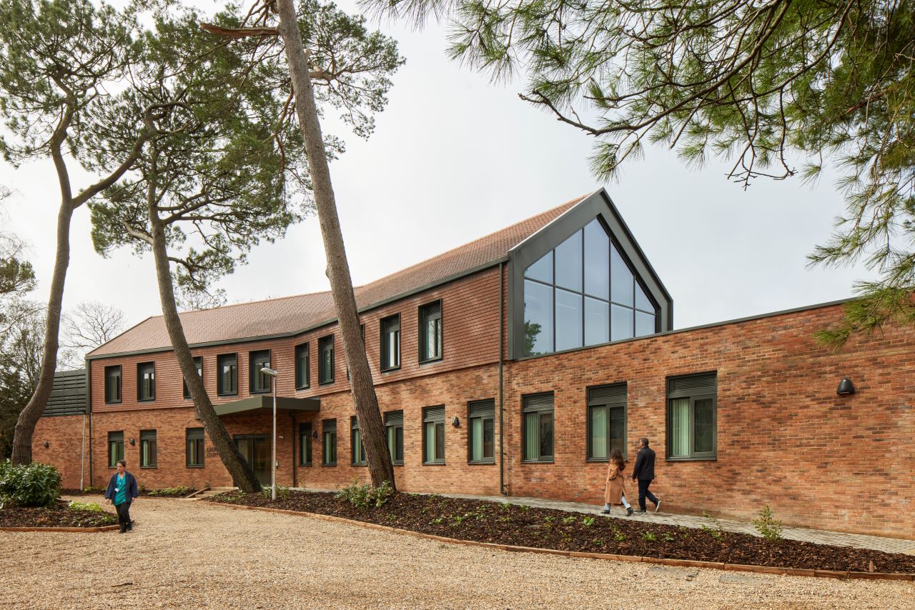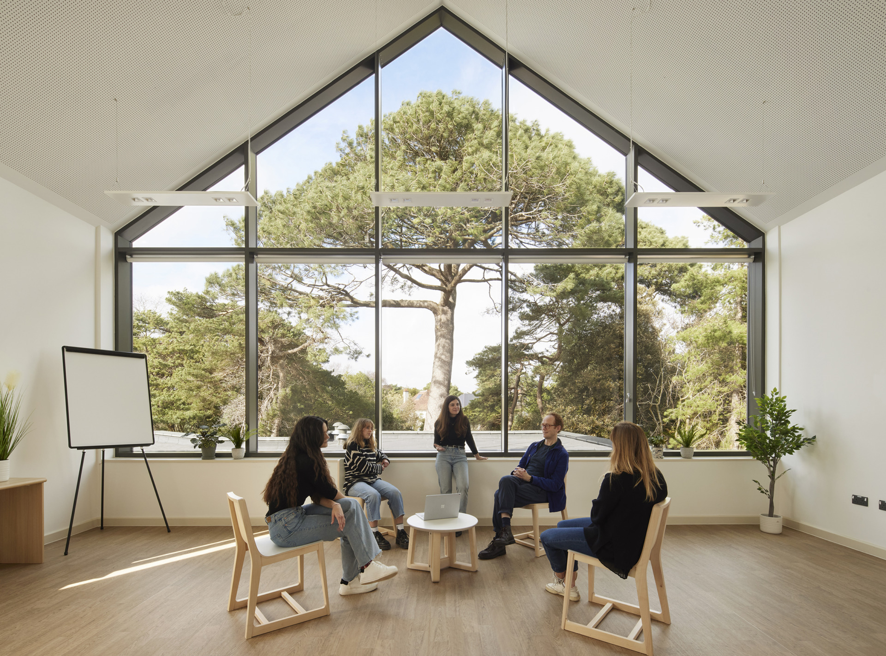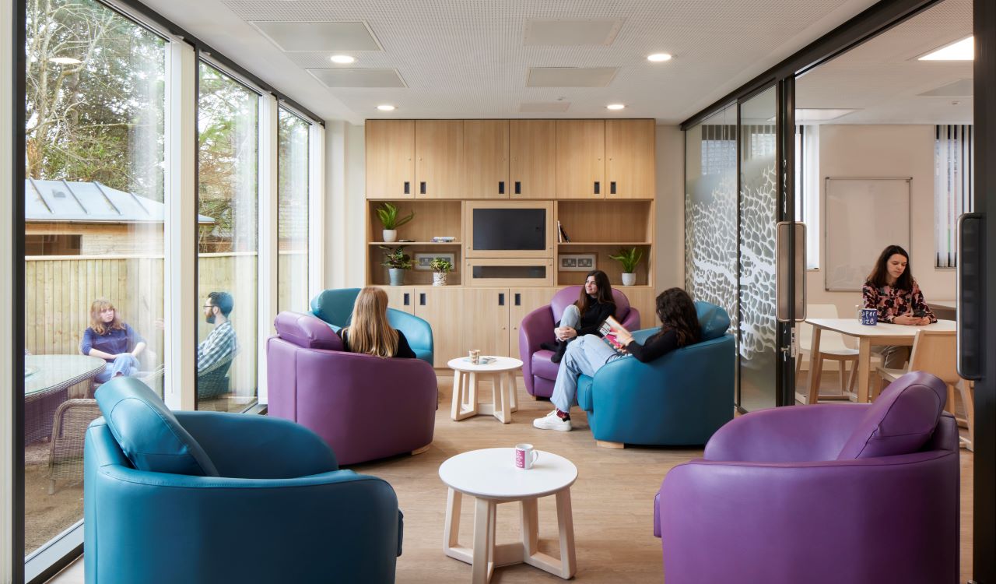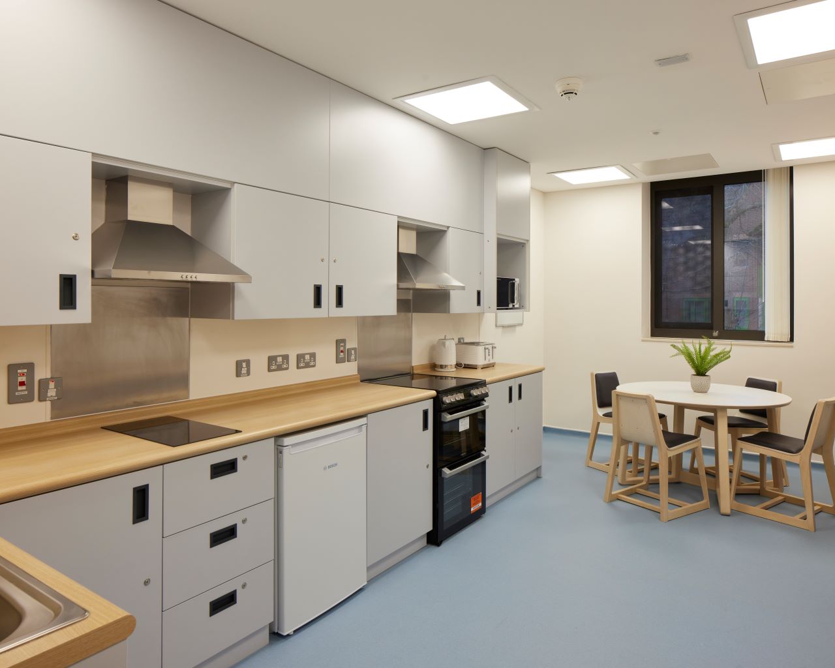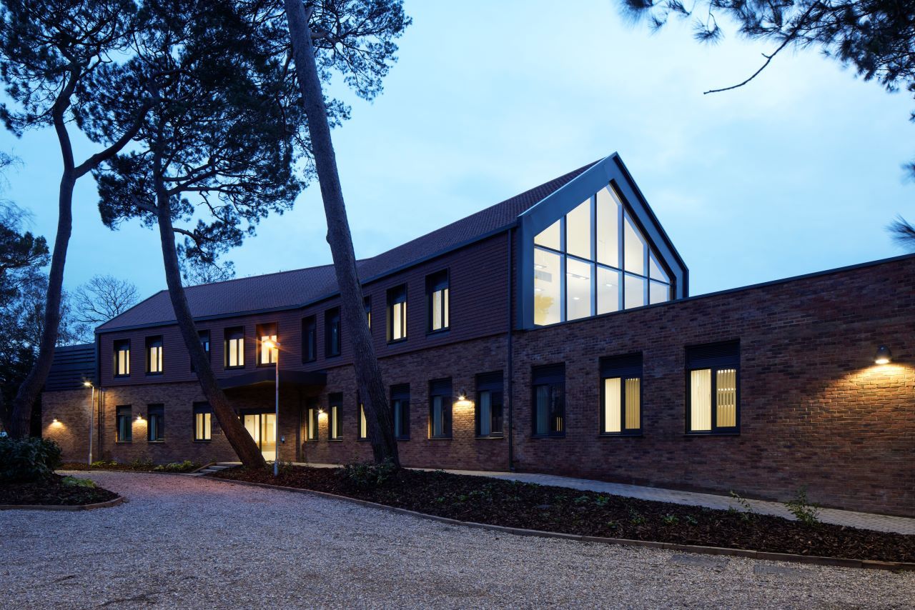Project Overview
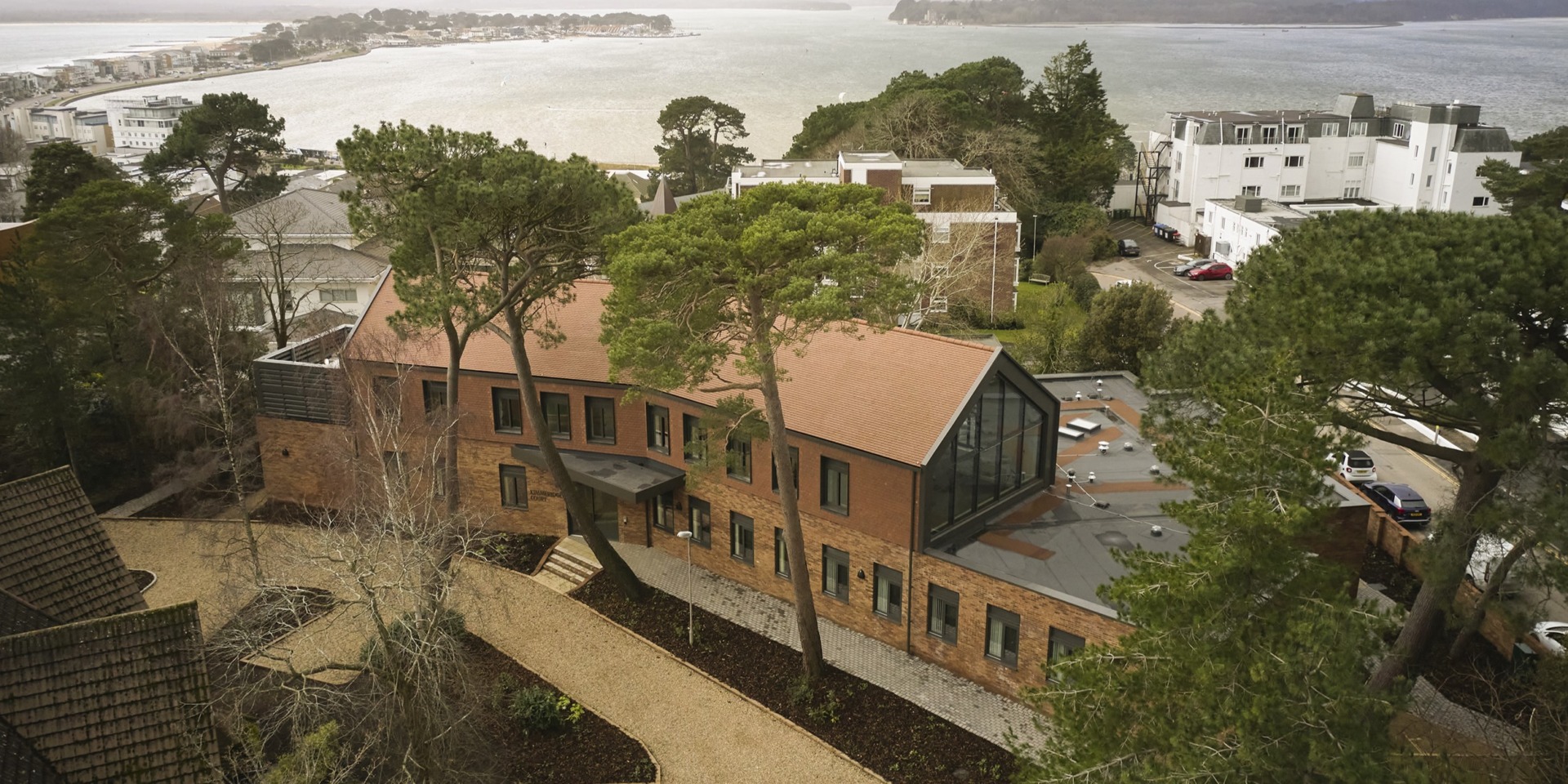
This new £8M 10-Bed Secure Eating Disorder Unit combines in-patient accommodation with art and group therapy spaces. The scheme was delivered using the NHS P22 Procurement Framework.
Planning restrictions on site meant that the building had to be reduced in height to be low impact in the mature coastal tree setting. 3D modelling of the facility in detail was fundamental to ensure full co-ordination and buildability was achieved.
The mechanical and electrical engineering systems included underfloor heating throughout served via an air source heat pump primary heating system. We also provided ventilation via mechanical ventilation heat recovery systems (MVHR). In addition to daylight & presence detected lighting, fire alarm, LV power & data systems, we also designed facility specific security systems.
We’re always available to chat and answer any questions you may have about our projects.
We’re always available to chat and answer any questions you may have about our projects.

