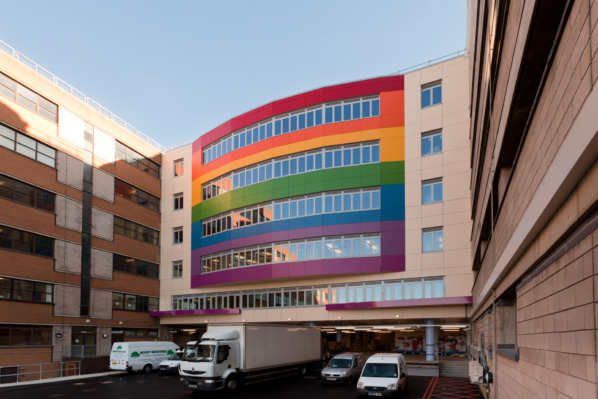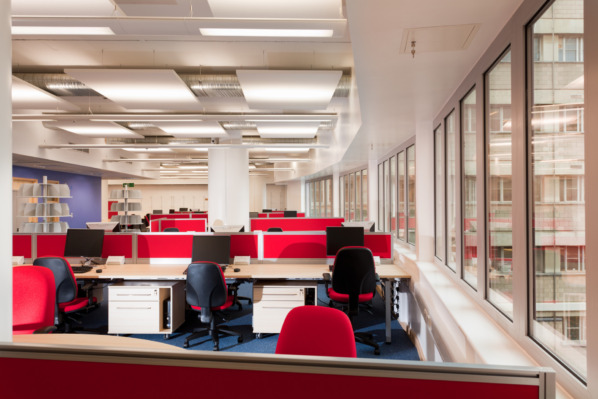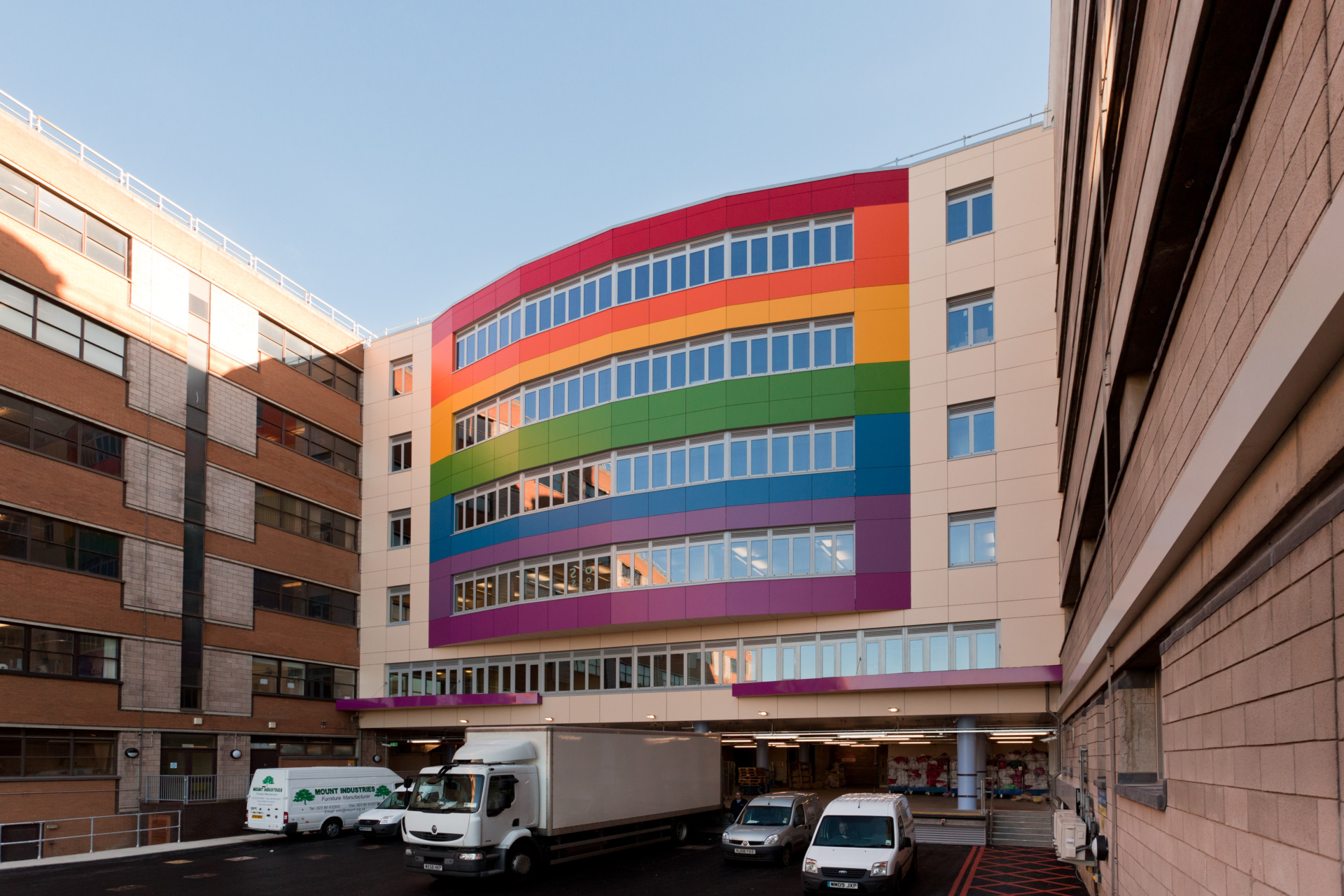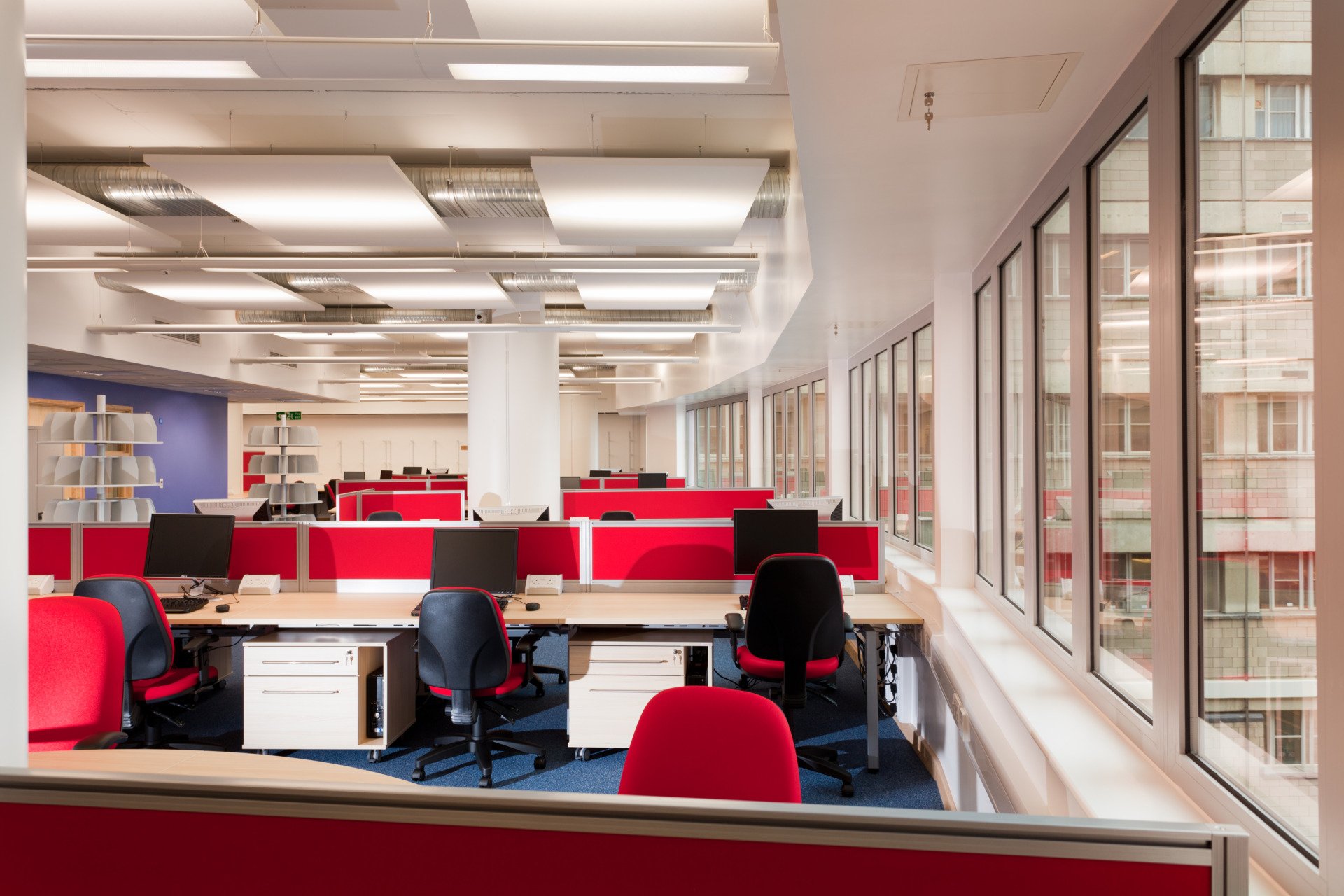Project Overview
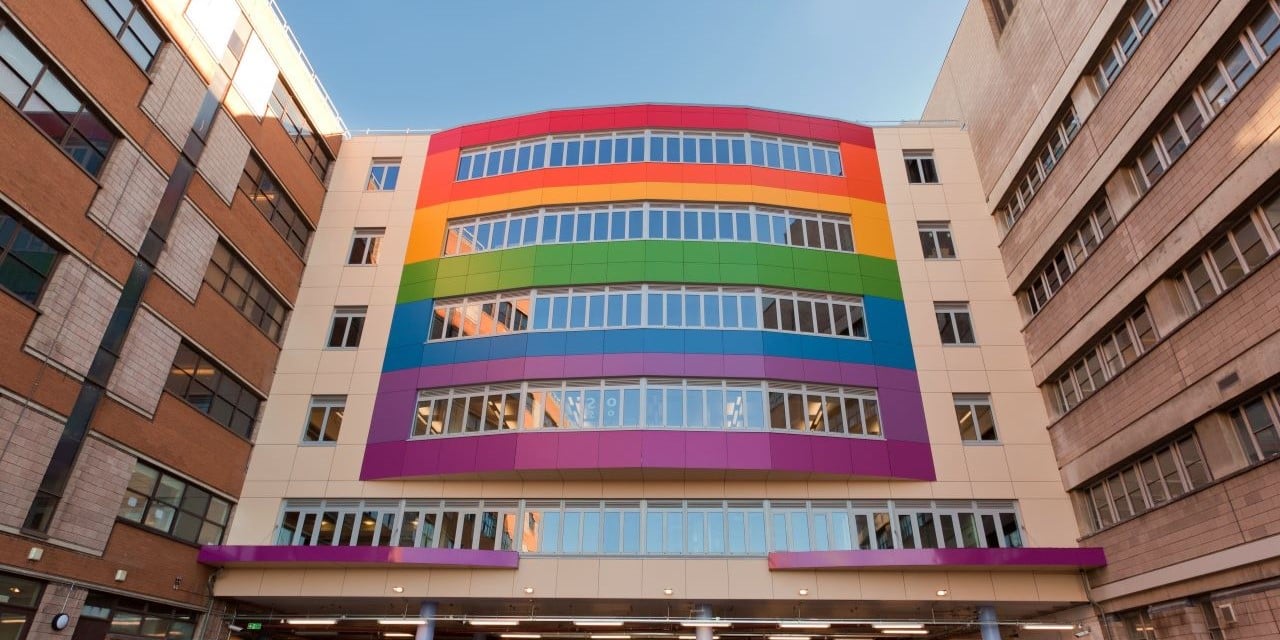
This scheme created a six-storey extension between the existing West Ward Block and Lab & Path buildings, within the Level B Main Loading Bay of Southampton General Hospital. Construction took place on a live hospital site between two occupied blocks. Therefore, all services to the other areas were required to remain operational throughout the works.
This scheme consisted of the following works:
- Level B – Loading Bay Extension
- Level C – Consulting Rooms, Clinical Trials, Endoscopy and Broncoscopy Suite
- Level D – Mass Spectrometry Research and Support Accommodation
- Level E – Wessex Immunology Science Hub
The building’s rainbow façade was chosen to provide a bright outlook for adjoining occupants in what was once a dull area of the site.
Have a Question? Get in touch
We’re always available to chat and answer any questions you may have about our projects.
Have a Question? Get in touch
We’re always available to chat and answer any questions you may have about our projects.
M&E
Full Duties Detailed Design
RIBA
Work Stages 2-7

